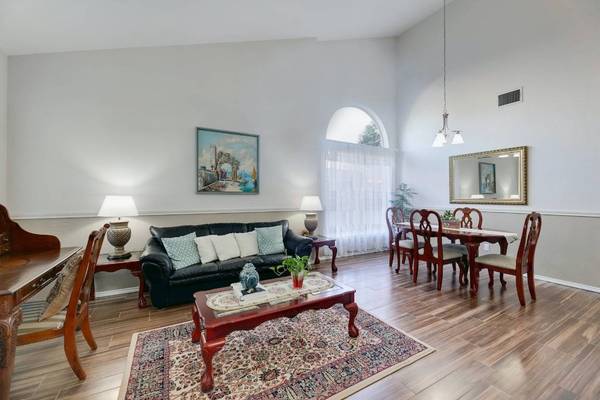
GALLERY
PROPERTY DETAIL
Key Details
Sold Price Non-Disclosure
Property Type Residential
Sub Type Single Family Residence
ListingStatus Closed
Purchase Type For Sale
Square Footage 2, 062 sqft
Price per Sqft $230
Subdivision Milwood Sec 37B
MLS Listing ID 5061211
Bedrooms 4
Full Baths 2
Half Baths 1
Year Built 1999
Annual Tax Amount $7,559
Tax Year 2022
Lot Size 6,969 Sqft
Property Sub-Type Single Family Residence
Waterfront Type None
Location
State TX
County Williamson
Community Common Grounds/Area, Park, Pool, Sport Court(S), Sidewalks, Tennis Court(S), Trails/Paths
Area Nw
Building
Lot Description Level, Trees Large Size
Story 2
Foundation Slab
Sewer Municipal Utility District
Water Municipal Utility District
Structure Type Rain Gutters
Interior
Heating Central
Cooling Central Air
Flooring Tile
Fireplaces Number 1
Fireplaces Type Gas Log, Living Room
Exterior
Exterior Feature Rain Gutters
Garage Spaces 2.0
Fence Privacy, Wood
Pool Seller Disclosure
Community Features Common Grounds/Area, Park, Pool, Sport Court(s), Sidewalks, Tennis Court(s), Trails/Paths
Utilities Available Electricity Connected, Underground Utilities
Waterfront Description None
View None
Roof Type Composition
Schools
Elementary Schools Pond Springs
Middle Schools Deerpark
High Schools Mcneil
School District Round Rock Isd
Others
Acceptable Financing Cash, Conventional, FHA, VA Loan
Listing Terms Cash, Conventional, FHA, VA Loan
Special Listing Condition Standard
SIMILAR HOMES FOR SALE
Check for similar Residentials at price around $476,000 in Austin,TX

Active
$445,000
13438 Moscow TRL, Austin, TX 78729
Listed by Compass RE Texas, LLC3 Beds 2.5 Baths 1,672 SqFt
Active
$540,000
13002 Cedarhurst CIR, Austin, TX 78729
Listed by JPAR Austin4 Beds 2 Baths 2,086 SqFt
Active
$495,000
13505 Broadmeade Ave, Austin, TX 78729
Listed by Black Bear Development3 Beds 2 Baths 1,838 SqFt
CONTACT









