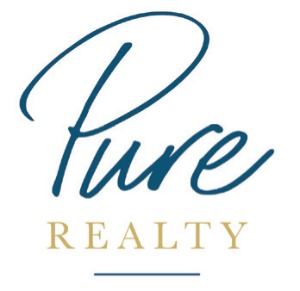
Open House
Sat Oct 11, 1:00pm - 3:00pm
UPDATED:
Key Details
Property Type Single Family Home
Sub Type Single Family Residence
ListingStatus Active
Purchase Type For Sale
Square Footage 3,130 sqft
Price per Sqft $623
Subdivision Tobin & Johnson
MLS Listing ID 4680357
Bedrooms 4
Full Baths 2
Half Baths 1
HOA Y/N No
Year Built 2003
Annual Tax Amount $30,281
Tax Year 2024
Lot Size 5,715 Sqft
Acres 0.1312
Property Sub-Type Single Family Residence
Source actris
Waterfront Type None
Property Description
This residence showcases an open floor plan with high ceilings, abundant natural light and all hard surface flooring. The second level hosts four large bedrooms, while the first floor features a breakfast room, kitchen with an island, living and dining areas, plus a bonus home office or den.
The property is fully fenced for privacy and includes a sizable two-car garage with epoxy flooring. Enjoy the stone patio for outdoor dining or entertaining, and the two separate lawns offer safe play areas for children, dogs, or adults. A second floor balcony offers additional outdoor living. Located across from Lion's Golf Course, it's within walking distance to WAYA, Oyster's Landing Park, and popular dining spots like Mozart's Coffee and Hula Hut Restaurants.
Discover the perfect blend of comfort and convenience at 3210 Enfield Road.
Location
State TX
County Travis
Interior
Interior Features Breakfast Bar, Built-in Features, Ceiling Fan(s), High Ceilings, Quartz Counters, Double Vanity, Entrance Foyer, Interior Steps, Kitchen Island, Multiple Dining Areas, Multiple Living Areas, Open Floorplan, Pantry, Walk-In Closet(s)
Heating Central, Natural Gas, Zoned
Cooling Ceiling Fan(s), Electric, Zoned
Flooring Carpet, Tile, Wood
Fireplaces Number 1
Fireplaces Type Dining Room, Stone
Fireplace No
Appliance Built-In Oven(s), Cooktop, Dishwasher, Disposal, Gas Cooktop, Microwave, Electric Oven, Refrigerator, Stainless Steel Appliance(s)
Exterior
Exterior Feature Uncovered Courtyard, Exterior Steps, Rain Gutters
Garage Spaces 2.0
Fence Full, Gate, Masonry, Wood, Wrought Iron
Pool None
Community Features Curbs, Golf, Lake, Restaurant, Sidewalks, Trail(s)
Utilities Available Electricity Connected, Natural Gas Connected, Sewer Connected
Waterfront Description None
View None
Roof Type Composition
Porch Deck, Front Porch, Patio
Total Parking Spaces 2
Private Pool No
Building
Lot Description Level, Near Golf Course, Near Public Transit, Sprinkler - Partial, Trees-Large (Over 40 Ft)
Faces South
Foundation Pillar/Post/Pier, Slab
Sewer Public Sewer
Water Public
Level or Stories Two
Structure Type Stone,Stucco
New Construction No
Schools
Elementary Schools Casis
Middle Schools O Henry
High Schools Austin
School District Austin Isd
Others
Special Listing Condition Standard
GET MORE INFORMATION

- Homes for Sale in Cedar Park
- Homes for Sale in Austin
- Homes for Sale in Liberty Hill
- Homes for Sale in Leander
- Homes for Sale in Hutto
- Homes for Sale in Round Rock
- Homes for Sale in Georgetown
- Homes for Sale in Pflugerville
- Homes for Sale in Lago Vista
- Homes with a Pool
- Luxury Home Search
- Land for Sale




