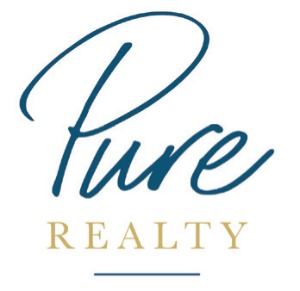
UPDATED:
Key Details
Property Type Single Family Home
Sub Type Single Family Residence
ListingStatus Active
Purchase Type For Sale
Square Footage 2,014 sqft
Price per Sqft $206
Subdivision Madsen Ranch
MLS Listing ID 2365510
Bedrooms 3
Full Baths 2
HOA Fees $360/ann
HOA Y/N Yes
Year Built 2020
Annual Tax Amount $8,413
Tax Year 2025
Lot Size 6,660 Sqft
Acres 0.1529
Property Sub-Type Single Family Residence
Source actris
Waterfront Type None
Property Description
Welcome to this beautifully maintained one-story home in the highly sought-after Madsen Ranch community. Thoughtfully designed with a mother-in-law floor plan, this home offers both privacy and functionality. Secondary bedrooms are positioned at the front of the home, while the spacious primary suite overlooks the backyard.
Step inside through a welcoming formal entryway and into an open living space accented by vinyl wood flooring in the main areas. The chef's kitchen features gas stove, a large center island with quartz counters, seating for four, white cabinetry, and a sleek tile backsplash—all open to the dining and living room for seamless entertaining. A refrigerator is included, and a stylish accent wall adds a modern touch to the family and dining areas.
The primary retreat is oversized and boasts a spa-like en-suite bathroom with a garden tub, separate shower, and a desirable walk-in closet. Secondary bedrooms are generously sized, and the dedicated office makes working from home convenient without sacrificing bedroom space.
Outdoors, enjoy a covered patio and flat backyard, perfect for relaxing evenings or weekend gatherings. Bonus features : epoxy garage flooring, extra 1/2 space in the garage, whole house water softener!! With its prime location close to shopping, dining, and major conveniences, this home is a true blend of comfort and lifestyle.
3 Beds, 2 Baths, + Separate Home Office + Laundry Room + 1/2 Garage Bump Out for Extra Storage + Epoxy Floors in the Garage + Whole House Water Softener!! Don't Miss this Well Maintained One Story Home!
Location
State TX
County Williamson
Rooms
Main Level Bedrooms 3
Interior
Interior Features Quartz Counters, Kitchen Island, No Interior Steps, Pantry, Primary Bedroom on Main, Recessed Lighting
Heating Central
Cooling Central Air
Flooring Carpet, Tile, Vinyl
Fireplaces Type None
Fireplace No
Appliance Built-In Gas Range, Dishwasher, Disposal, Gas Range, Free-Standing Range, Refrigerator, Washer/Dryer
Exterior
Exterior Feature Private Yard
Garage Spaces 2.0
Fence Back Yard, Privacy
Pool None
Community Features Cluster Mailbox, Underground Utilities
Utilities Available Electricity Available, Natural Gas Available, Underground Utilities
Waterfront Description None
View None
Roof Type Composition,Shingle
Porch Covered, Rear Porch
Total Parking Spaces 4
Private Pool No
Building
Lot Description Back Yard, Few Trees, Interior Lot, Level, Sprinkler - Automatic, Sprinklers In Rear, Sprinklers In Front
Faces South
Foundation Slab
Sewer Public Sewer
Water Public
Level or Stories One
Structure Type HardiPlank Type,Masonry – Partial
New Construction No
Schools
Elementary Schools Veterans Hill
Middle Schools Hutto
High Schools Hutto
School District Hutto Isd
Others
HOA Fee Include Common Area Maintenance
Special Listing Condition Standard
GET MORE INFORMATION

- Homes for Sale in Cedar Park
- Homes for Sale in Austin
- Homes for Sale in Liberty Hill
- Homes for Sale in Leander
- Homes for Sale in Hutto
- Homes for Sale in Round Rock
- Homes for Sale in Georgetown
- Homes for Sale in Pflugerville
- Homes for Sale in Lago Vista
- Homes with a Pool
- Luxury Home Search
- Land for Sale




