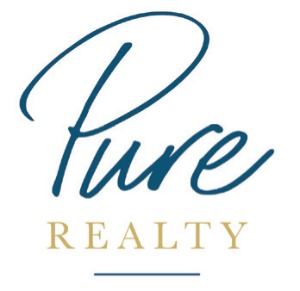For more information regarding the value of a property, please contact us for a free consultation.
Key Details
Property Type Single Family Home
Sub Type Single Family Residence
ListingStatus Closed
Purchase Type For Sale
Square Footage 2,739 sqft
Price per Sqft $125
Subdivision Alta Vista Ph Iii
MLS Listing ID 560520
Style Traditional
Bedrooms 5
Full Baths 2
Half Baths 1
Year Built 2018
Lot Size 6,220 Sqft
Property Sub-Type Single Family Residence
Property Description
Get closing help with a 2/1 buydown and 1 point lender credit plus free appraisal with preferred lender! Like new construction! Check out this upgraded 5-bedroom home in the desirable Alta Vista neighborhood. With its spacious layout, modern updates, and family-friendly community, this home is designed to meet the needs of today's busy households while offering comfort and style at every turn. This home is move in ready with all of the recent updates: new waterproof, wide plank wood-look flooring and fresh carpet in the upstairs bedrooms and loft/game room. The open-concept floor plan is ideal for both family life and entertaining, with a large kitchen island serving as the heart of the home. The kitchen is perfect for hosting with ample counter space and storage, while the bay-windowed dining area brings in abundant natural light. The oversized main bedroom, conveniently located on the first floor, is a luxurious retreat, featuring a spacious walk-in closet and an en-suite bath with dual vanities, a relaxing soaking tub, and a separate shower. Upstairs, the loft/game room offers endless possibilities for fun and relaxation, providing extra living space that can be tailored to your family's needs. Step outside to the covered back porch and enjoy the privacy of a large backyard, perfect for outdoor dining, play, or relaxation. The home's new Class 3, hail and wind-resistant shingles offer added peace of mind, ensuring durability through all seasons. Alta Vista offers a relaxed, community feel with no HOA fees, yet boasts access to two neighborhood parks and the popular Lions Junction Family Water Park—perfect for weekends of outdoor fun. Plus, this home is zoned to the highly rated Academy ISD, making it an excellent choice for families, with highly rated schools. Don't miss the opportunity to make 6301 Stonehaven Rd your forever home—a perfect blend of style, space, and convenience, located in one of Temple's most family-friendly neighborhoods.
Location
State TX
County Bell
Interior
Heating Central, Electric
Cooling Central Air, Electric, 1 Unit
Flooring Carpet, Tile, Vinyl
Fireplaces Type None
Laundry Washer Hookup, Electric Dryer Hookup, Inside, Laundry in Utility Room, Main Level, Laundry Room
Exterior
Exterior Feature Covered Patio, Porch, Private Yard
Garage Spaces 2.0
Garage Description 2.0
Fence Back Yard, Gate, Privacy, Wood
Pool None
Community Features Playground, Curbs, Gutter(s), Street Lights, Sidewalks
Utilities Available Cable Available, Electricity Available, High Speed Internet Available, Phone Available, Trash Collection Public
View Y/N No
View None
Roof Type Composition,Shingle
Building
Story 2
Foundation Slab
Sewer Public Sewer
Water Public
Schools
Elementary Schools Academy Elementary School
Middle Schools Academy Middle School
High Schools Academy High School
School District Academy Isd
Others
Acceptable Financing Cash, Conventional, FHA, Texas Vet, VA Loan
Listing Terms Cash, Conventional, FHA, Texas Vet, VA Loan
Read Less Info
Want to know what your home might be worth? Contact us for a FREE valuation!

Our team is ready to help you sell your home for the highest possible price ASAP

Bought with NON-MEMBER AGENT TEAM • Non Member Office
GET MORE INFORMATION
- Homes for Sale in Cedar Park
- Homes for Sale in Austin
- Homes for Sale in Liberty Hill
- Homes for Sale in Leander
- Homes for Sale in Hutto
- Homes for Sale in Round Rock
- Homes for Sale in Georgetown
- Homes for Sale in Pflugerville
- Homes for Sale in Lago Vista
- Homes with a Pool
- Luxury Home Search
- Land for Sale




